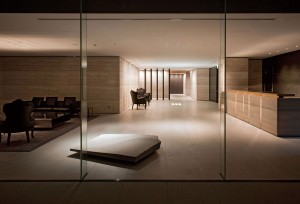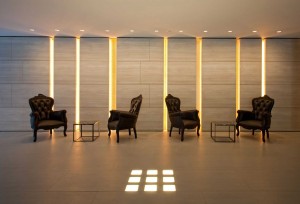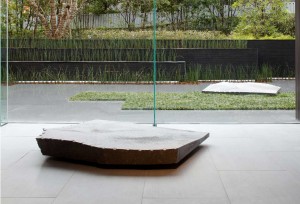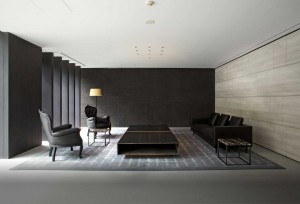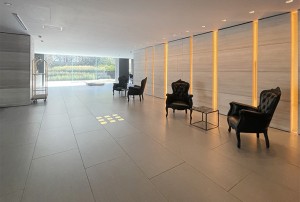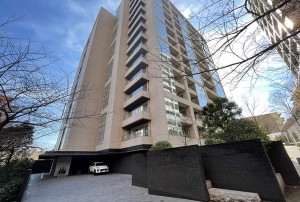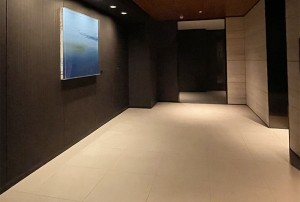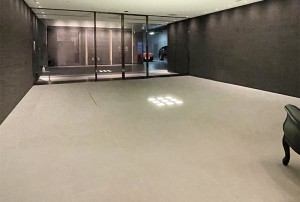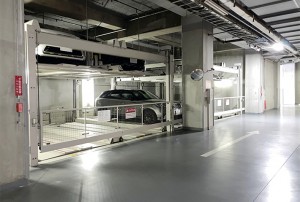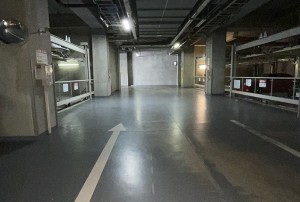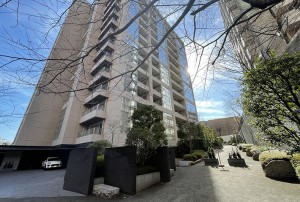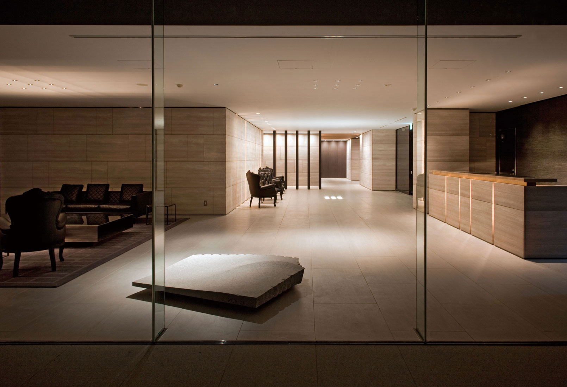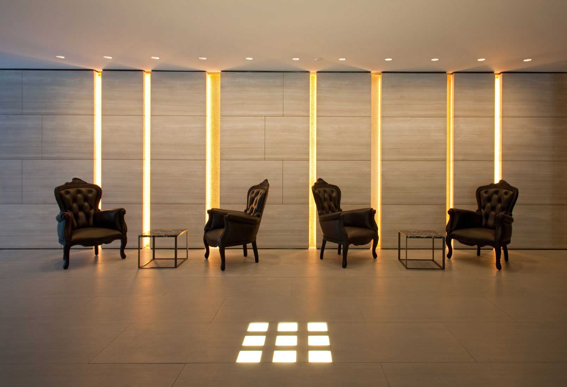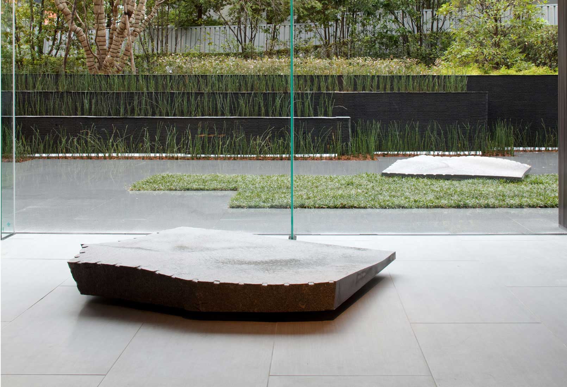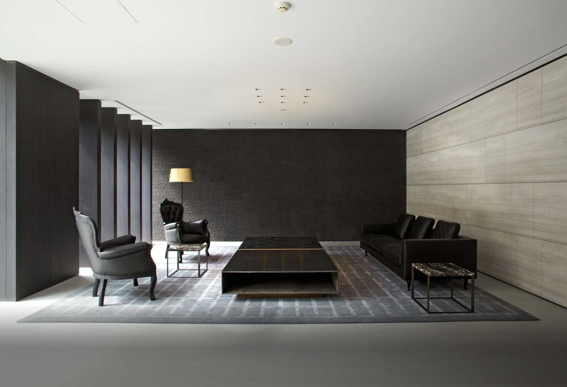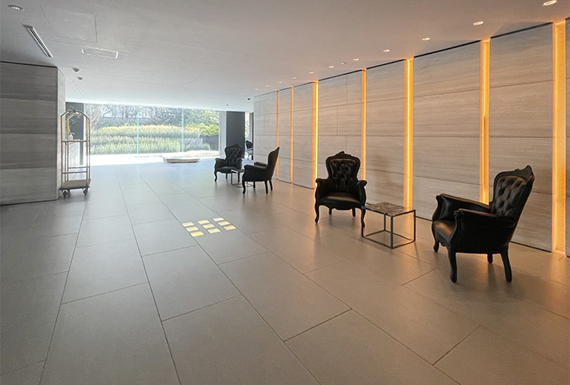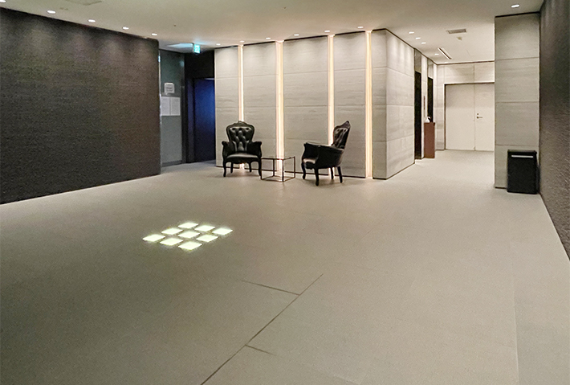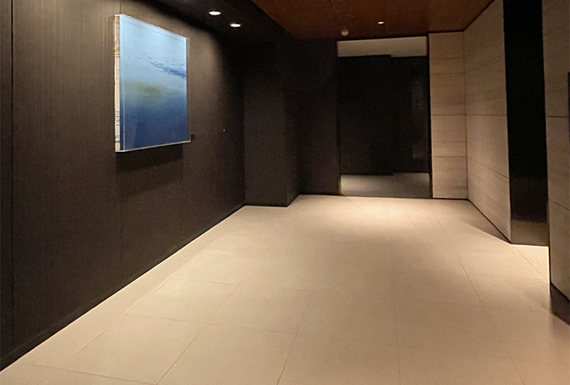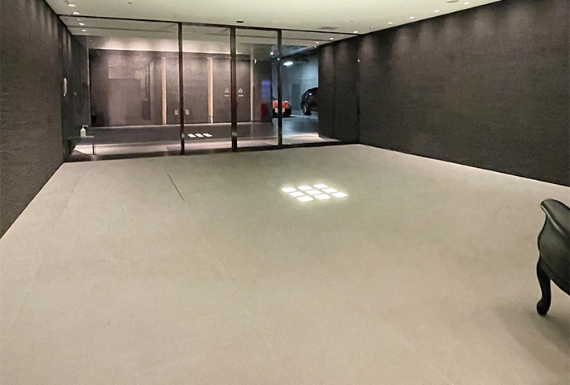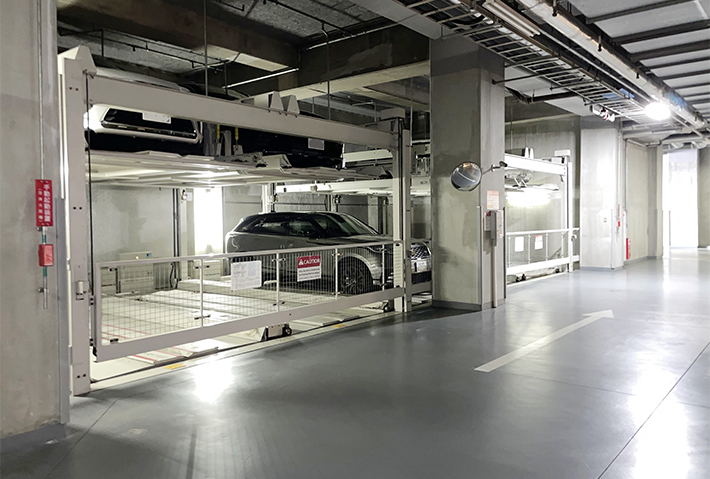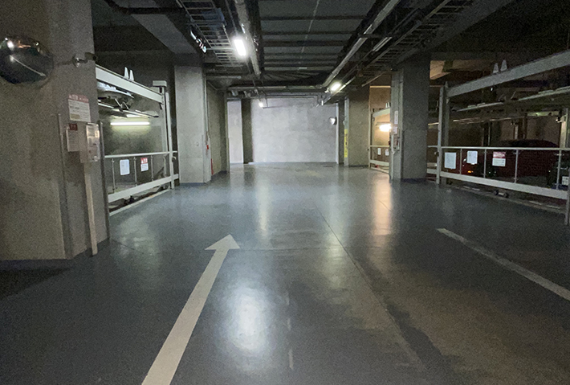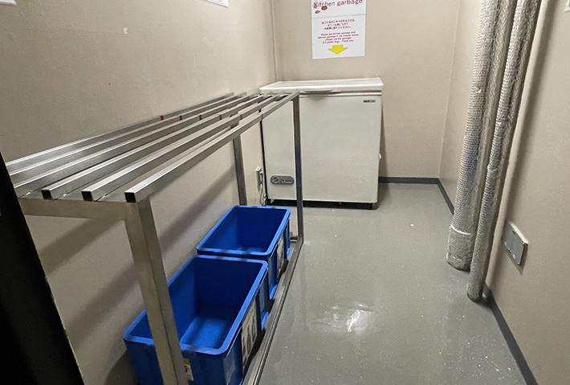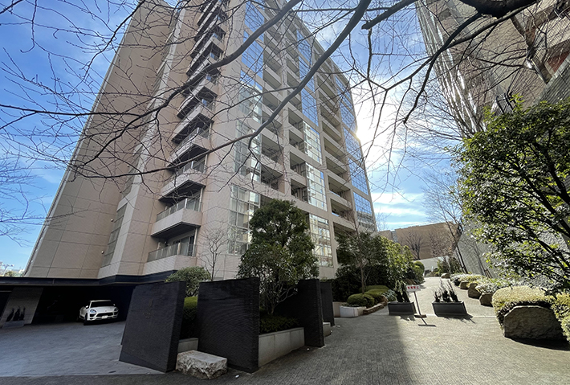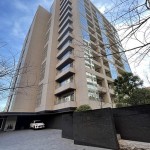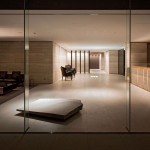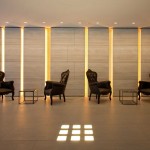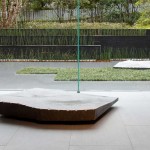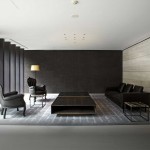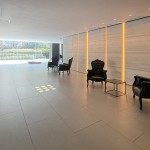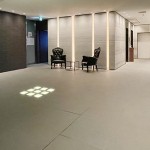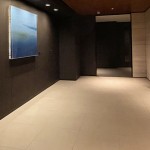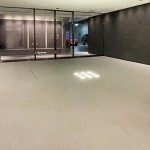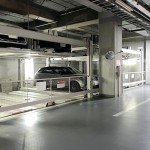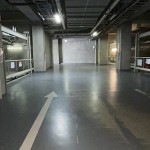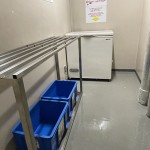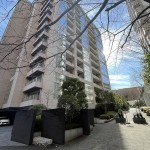THE WESTMINSTER ROPPONGI
![]() 6-16-11, Roppongi, Minato-ku, Tokyo
6-16-11, Roppongi, Minato-ku, Tokyo
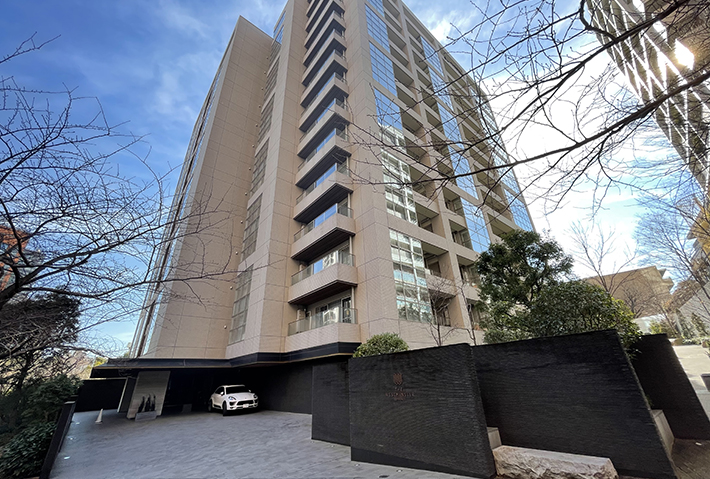
Building facility

Conceirge desk
Gym
Lounge
Internet
Description
The Westminster Roppongi is a 14-storey building that sits on a 4,400 square-metre site and houses 99 spacious apartments with intimate views of the city and extensive basement parking with 119 parking spaces. Additional amenities include a gym, an exquisite Japanese garden and a lobby area featuring cutting-edge artworks from Japanese conceptual artist Noritaka Tatehana.
The Westminster Roppongi breaks with the typically Japanese tradition of demolishing old buildings to start afresh. Grosvenor’s architects, designers and artists have been careful not to destroy the craftsmanship of the previous residential building, and in doing so have managed to retain much of its heritage. By working intelligently in this way, Grosvenor has done away with wasteful construction practices in its bid to champion a new generation of sustainable urban redevelopment in Asia.
Building Information
 Train
Train
7 min walk to Azabu-juban St. on Namboku Line
8 min walk to Roppongi St. on Hibiya Line
8 min walk to Roppongi St. on Toei Oedo Line
 Building
Building
| Structure : |
Reinforced concrete / 99 unit(s) 14 stories from above ground 1 story below ground |
|---|---|
| Completion : | June, 2003 |
| Land size : | 4439.67 sq.m. / 47770.8 sq.f. / 1343 tsubo |
| Land rights : | Freehold |
| Type of management : | Fully consigned |
| Building manager : | Full-time |
| Construction company : | Sekisui House, Toda Corporation |
| Bldg management company : | Mori Building |
| Building facility : |
|
 Parking
Parking
| Car Parking : | Extra charge |
|---|---|
| Bicycle parking : |
Extra charge 300yen/month |
| Motorbike parking : |
Extra charge 5,000 yen/month |
 Refine Search
Refine Search
Location Map
- ※Acutual layout might differ slightly from floor plan.
- ※Exchange rate in the website of Apartments Tokyo would be difference than actual exchange rate, so please use this exchange rate as a reference.
(Today’s exchange rate: 1 USD = 153.29 JPY) - ※We appreciate your understanding if list of property is no longer available.
- ※Please confirm service provider of BS, CS, CATV that way of watch service, Internet connectable environment and fee might different each service.
- ※Please confirm availability of car parking.
- ※Please confirm that using facility might need separate fees.
- ※Agent fee is 3% of Purchased price + 60,000 yen + tax by Purchaser.
THE WESTMINSTER ROPPONGI
![]() 6-16-11, Roppongi, Minato-ku, Tokyo
6-16-11, Roppongi, Minato-ku, Tokyo










